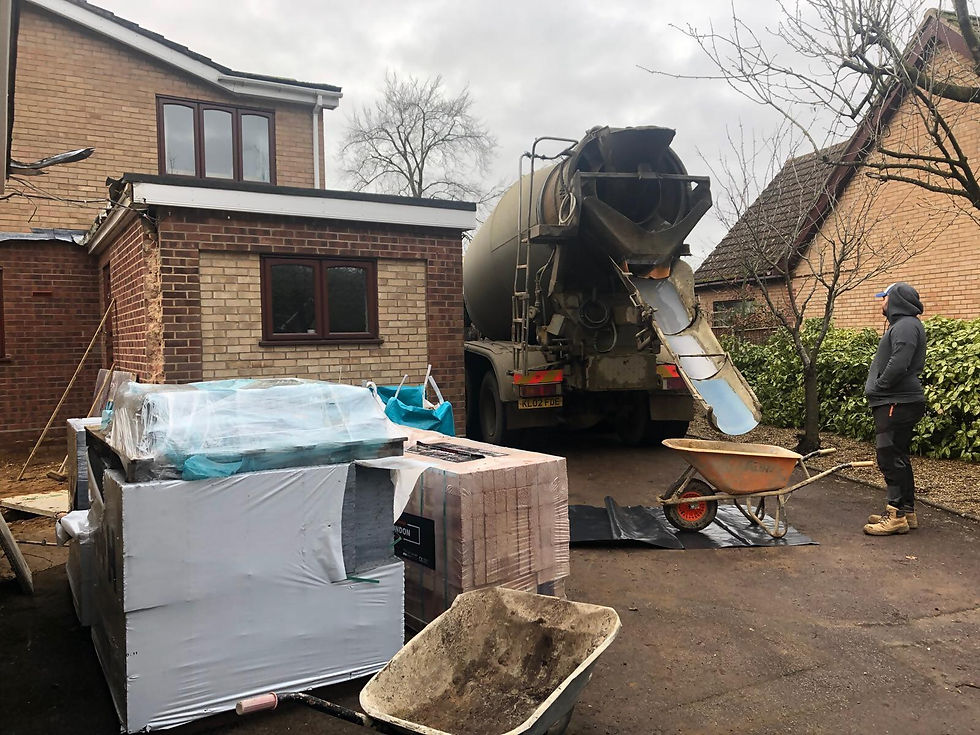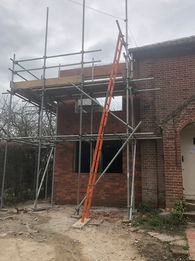Explore Kereds Construction Ltd's diverse portfolio showcasing our expertise in Norwich. From intricate bespoke joinery and precise staircase construction to flawlessly fitted furniture, our projects reflect our commitment to excellence. Witness the transformation of spaces through our detailed renovations and the skills displayed in our timber frame buildings. With a focus on quality and attention to detail, we specialise in crafting bespoke carpentry and joinery that elevates interiors and exteriors. Each project demonstrates our dedication to exceeding client expectations and delivering exceptional results. Contact us today.
OUR PROJECTS

GARDEN OFFICE
Project Brief
Garden office/studio 5m x 3m.
Groundworks were all undertaken with a concrete slab with timber floors on top.
Double set of French doors with 5 lever mortice locks and top opening window.
All framework 70x50mm with a breathable membrane, cladded with 120mm Shiplap treated with 3 coats of Sikkens stain.
Roof construction hand cut with a vaulted ceiling covered with felt shingles.
Internally cladded with 100mm T&GV with a clear Gloss varnish and painted white ply on the ceiling.
All electrical work is undertaken, complete with sockets and lights.
Construction time is approx 1 week; most of this can be constructed in our workshop.
TRIPLE GARAGE
Project Brief
Triple garage 9.3m x 4.6m.
Groundworks were all undertaken with 100mm hardcore and 150mm of reinforced concrete.
2.1 x 2.1m garage doors.
All frameworks are 100 x 50mm with a breathable membrane cladded in a 150mm featheredge.
Roof construction trussed and purlins covered with green Coroline sheets.
All timber used is treated for extra protection.
Construction time approximately 2 weeks from start to finish.


CHILDREN’S TREE HOUSE
Project Brief
The treehouse is constructed around 2 trees. Total area approx 45 sq/m.
Treated round posts with a deck height ranging from 1.5m to 2.5 m,
All are decked with 120mm treated decking.
The balustrade was constructed with 100mm half-round poles.
A rope bridge was constructed between the 2 decks.
Treehouse constructed from 3×2 using T&GV vertically, cedar shingles used on the roof in a wonky design.
Complete with a 2mx2m scramble net, climbing wall and 2 slides.
An extra hideout deck area was added under the treehouse.
Construction time approx 2 weeks
If required, electrical work and other services can be added. The sky is the limit.
SCHOOL PROJECT
Project Brief
A recent project we have undertaken involves renovations and building work for a new paddle tennis business in Norfolk. Work has included changing two existing classrooms into open plan offices, external decorating, internal refurbishment work and the creation of a cafe, toilets, and changing rooms.
Some of the work can be viewed here, and we are happy to share any other details, just get in touch to find out more.








DERELICT BARN RENOVATION PROJECT
Project Brief
Take a look at one of the latest projects we have undertaken at Kereds Construction Ltd. This derelict barn renovation project includes the complete renovation and conversion to a 3 bedroom property with modern, open plan living. We have completed the design of the renovations and taken care of gas, water and electrical connections.
If you are interested in finding out more or getting a quote for your renovation project get in touch with our team in Norwich. You can find out more about us here, and check out our commercial construction services too.
EXTENSIVE SCHOOL REPAIR WORK
Project Brief
We recently completed a substantial amount of work to a parapit roof and a wall at a school. You'll be able to see the drawings from our pictures as well as the extent of the damage that we were facing when commencing the work.








HOUSE EXTENSION
Project Brief
This family home required additional space. The client wanted to turn their 3 bedroom property into a 5 bedroom, as well as adding an additional reception room to allow for more family space.
NORTH NORFOLK COTTAGE RENOVATION
Project Brief
In this ongoing project we are helping a client with changing 2 cottages into 1 larger cottage. We are also creating a large rear extension and side extensions in order create the dream property.





OUR REVIEWS
Feedback
I bought a Bungalow in Costessey, and I needed to have some extensive work done, including a conservatory, after having a couple of quotes. I contacted Kereds, who had been recommended to me as the perfect answer to my requirements. Ashley came to talk me through the program of the work to be carried out and when the job could begin, and he said he would get me a quote for the work within the next five days. I am very pleased to report that everything went well. The extension is now completed and much admired by friends and family. The price is a little less than quoted, and I am truly satisfied with the service given and the reliability for turning up when promised, which is very rare these days. Thank you, Kereds Construction Ltd. You can send anyone around to see the finished work if a recommendation is requested.
- Gracie Brown
DISCOVER OUR RANGE OF BESPOKE JOINERY PROJECTS. CALL ON 07990 588336.






















